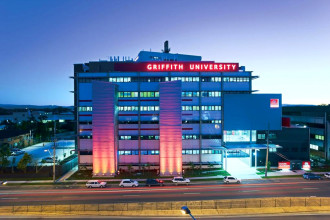
Griffith University – Medical & Oral Health Building
Design and construct a collocated Medicine and Oral Health school in a period of less than 18 months with a corporate presence for the University on the Gold Coast
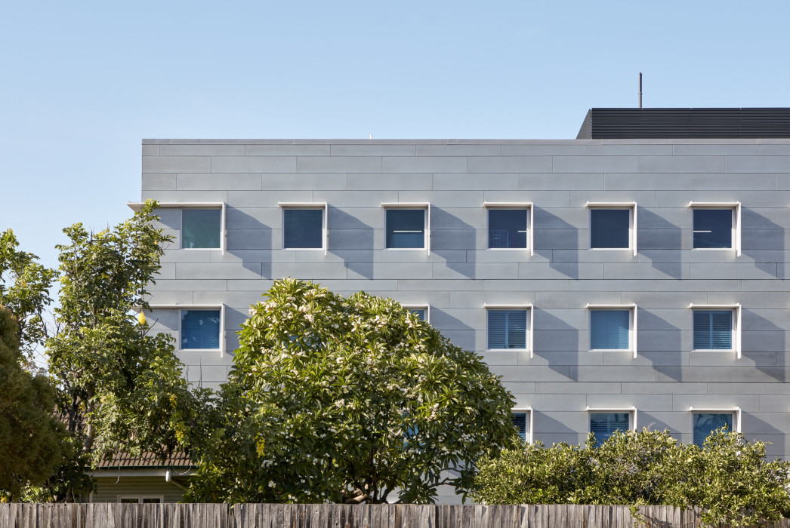
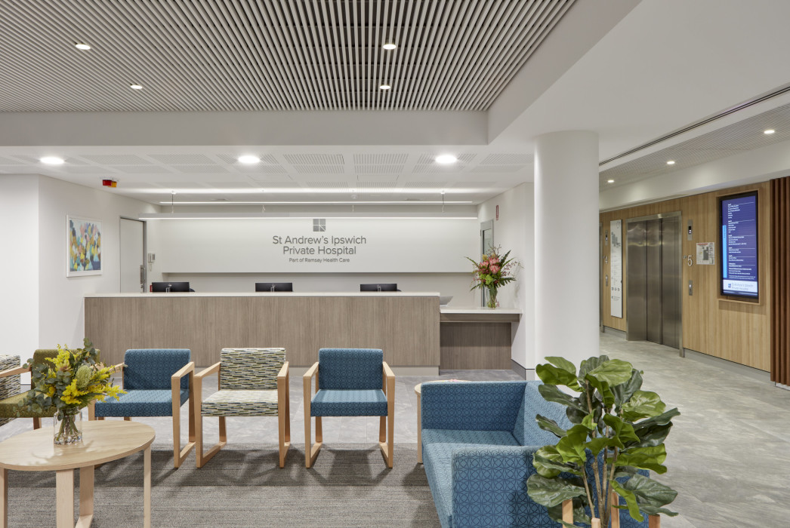
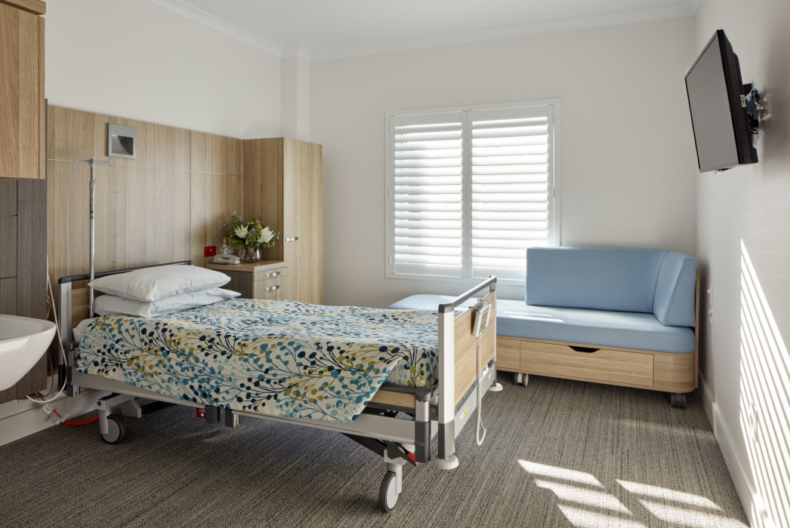
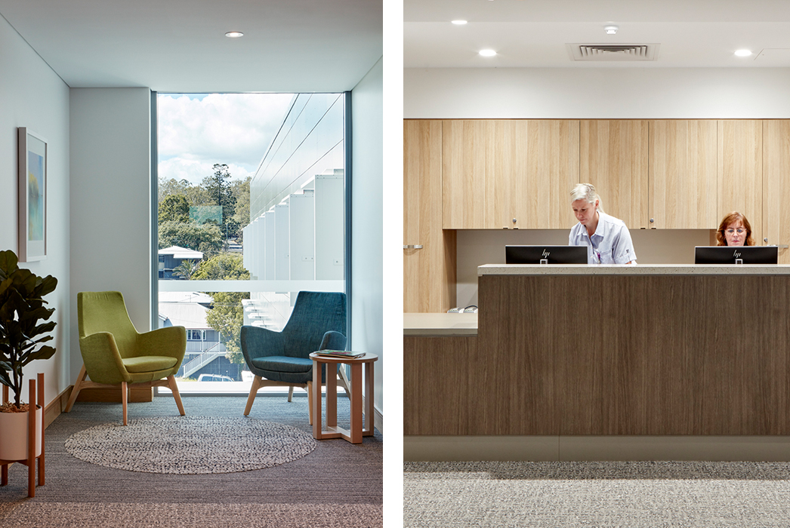
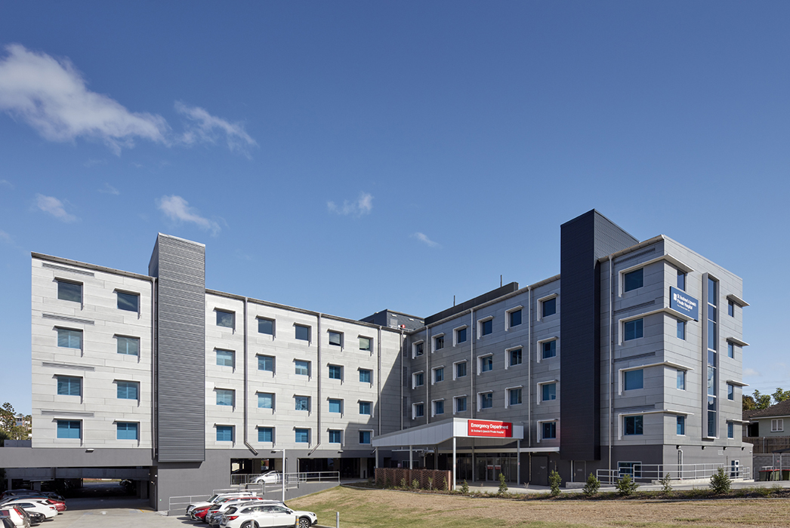
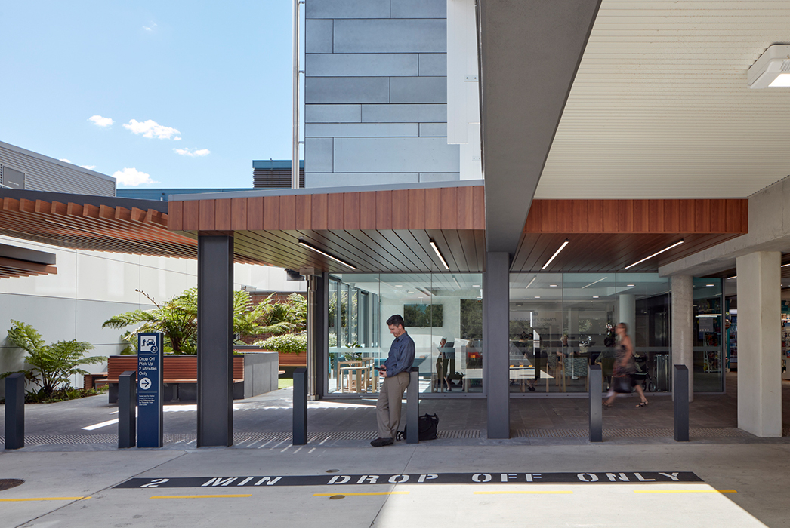
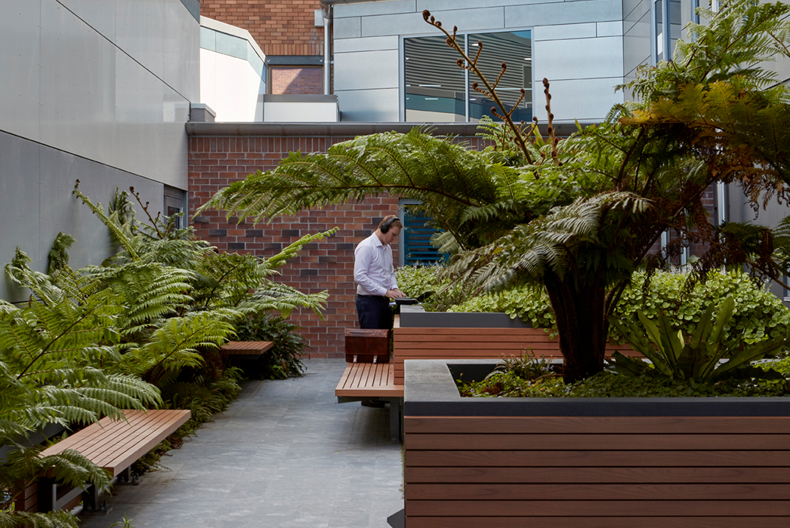
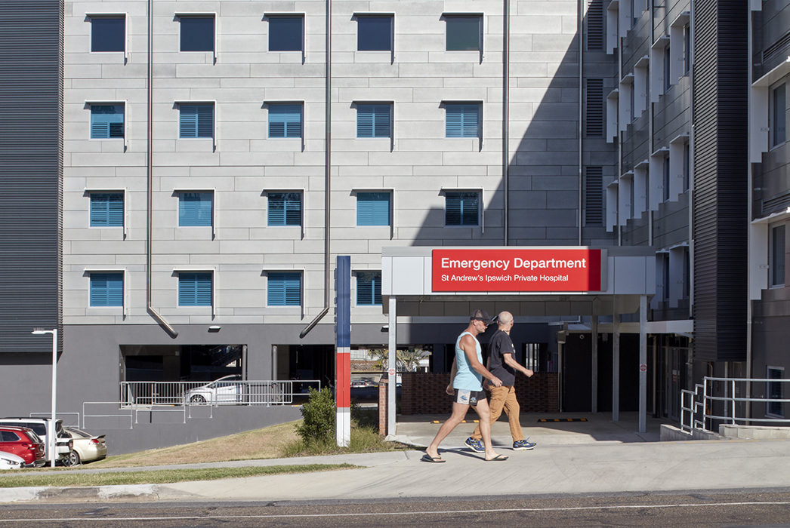
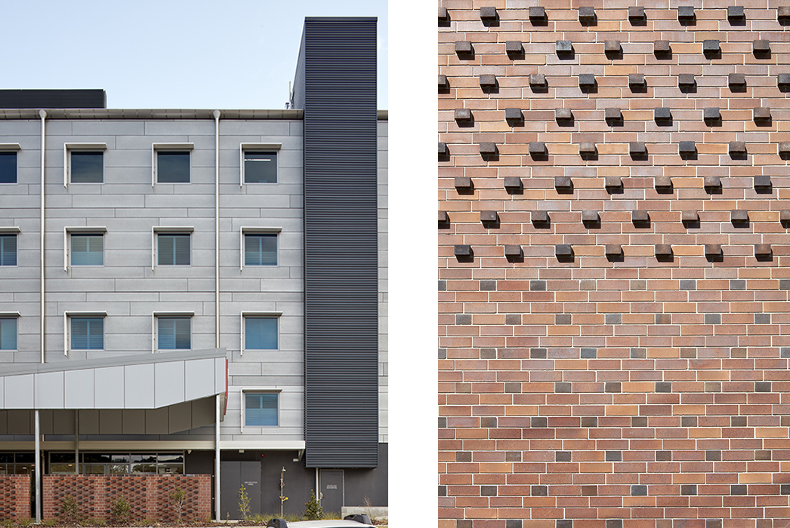
John Holland Group
2018
Ipswich, Queensland
Christopher Frederick Jones
The redevelopment of St Andrews Private Hospital (SAPH) in Ipswich was the largest in the hospitals’ 100 year history, doubling the size of the hospital from 97 to 178 beds.
In order to achieve the best outcome for SAPH, we created a benchmark design against similar hospitals and integrated the services and structural design with the functions. Early in the design process, strategies were put in place for the building and access to be simplified, floor areas maximised, and allowances made for future expansion and growth.
Instrumental in delivering this project was a clear understanding of SAPH’s requirements and which health services to integrate into the existing hospital. We understood the hierarchy of the hospital health services, their connections and were continually looking for opportunities to improve existing services with every intervention.
Maternity and paediatric services were at the forefront of the business case for SAPH, with a predicted 5% population growth to occur within the Ipswich region by 2031. A new 26 bed women and children’s services ward provides young families with quality obstetric and paediatric services locally, supported by three new labour delivery suites.
In addition to this, patients requiring rehabilitation services will also benefit with the provision of a new 21 bed rehabilitation ward with an onsite gymnasium. A new oncology, renal unit and associated staff hubs for day patients was inserted into the existing building and staged to avoid disruption to the hospital. The bays were located along external walls to maximise natural daylight in the treatment areas.
A vital aspect of the design for SAPH was a new executive administration area with training room and staff amenities. This shared space is centrally located for easy accessibility across floors and features a fantastic outlook for staff.