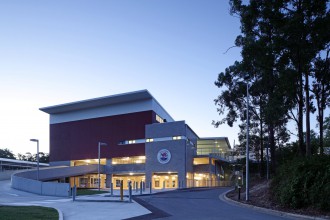
Hillcrest Multi-use Facility
This indoor sports facility brief was extended to include music rehearsal rooms and recording studios.
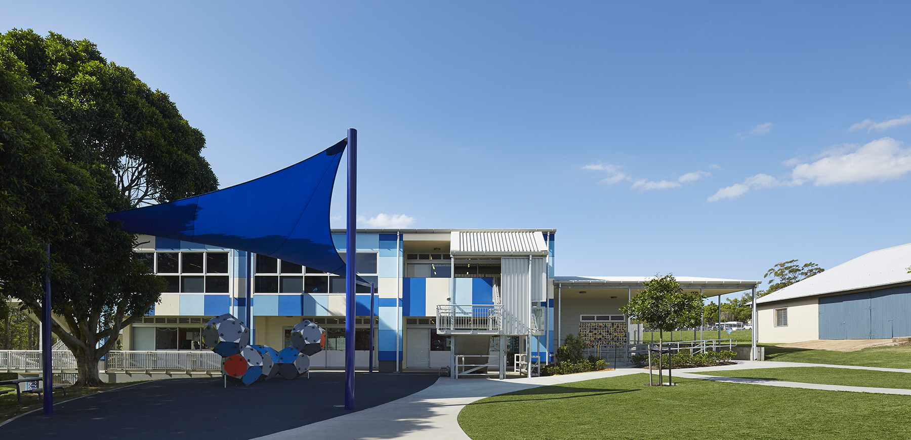
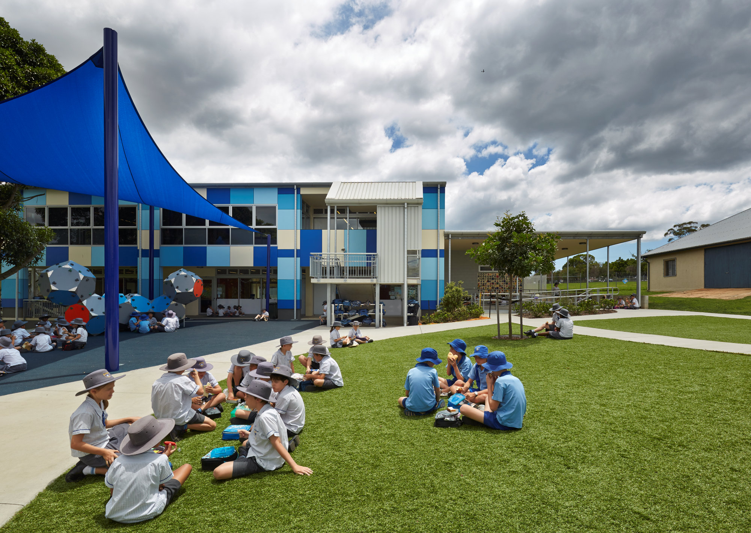
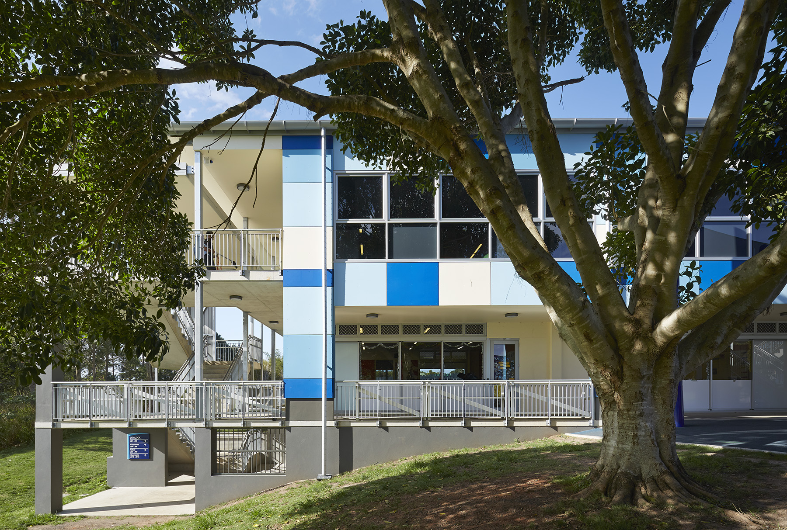
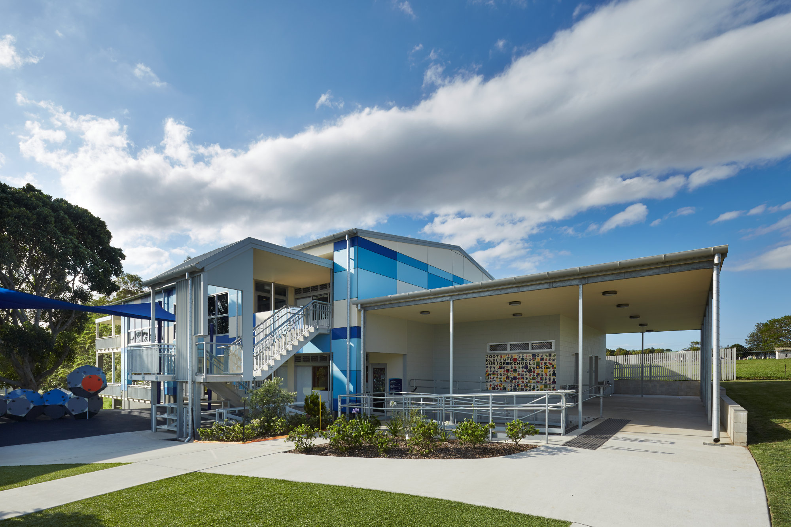
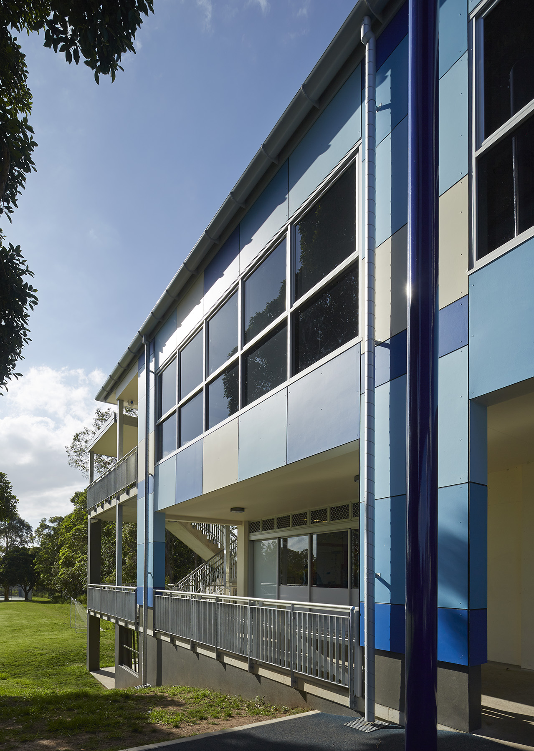
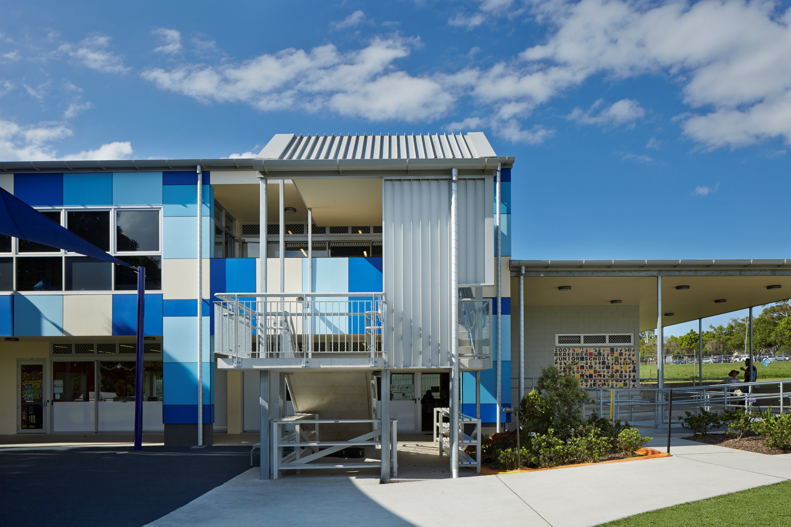
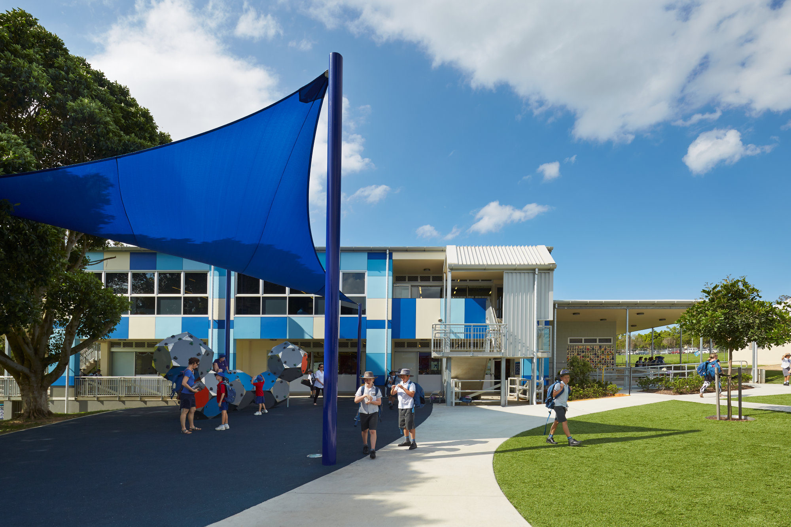
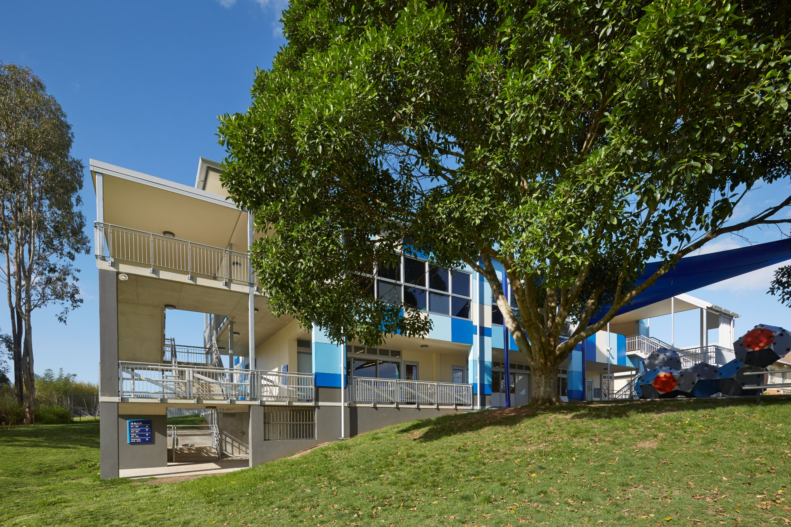
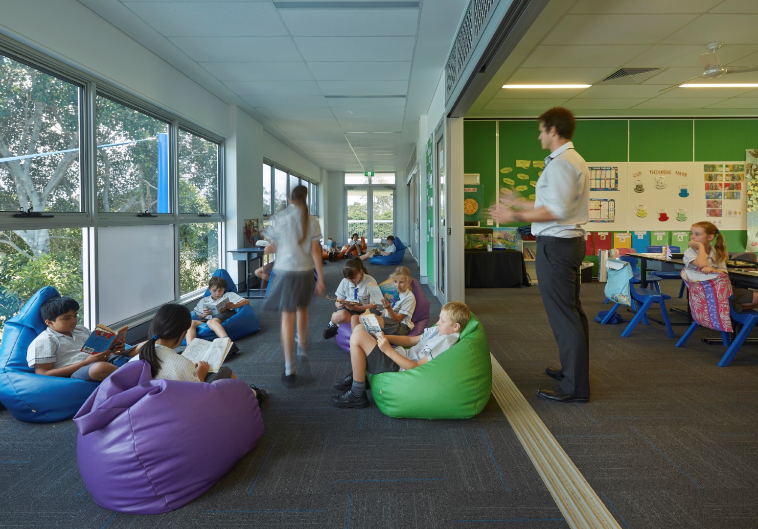
Benjamin Constructions
2012
Rochedale, Queensland
Aperture
This six flexible learning space building explores the idea of how the traditional classroom needs to adapt to different learning scenarios and the future opportunities that technology imparts. The design of the building has been important in the Junior School’s development that it allows for individual learning for one, as well as for groups of children from two to fifty-two. This project commits the second stage of a hard fought local authority approved master plan and leads the way for the ultimate five stage outcome for the sub-campus.